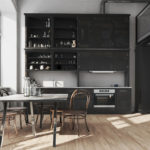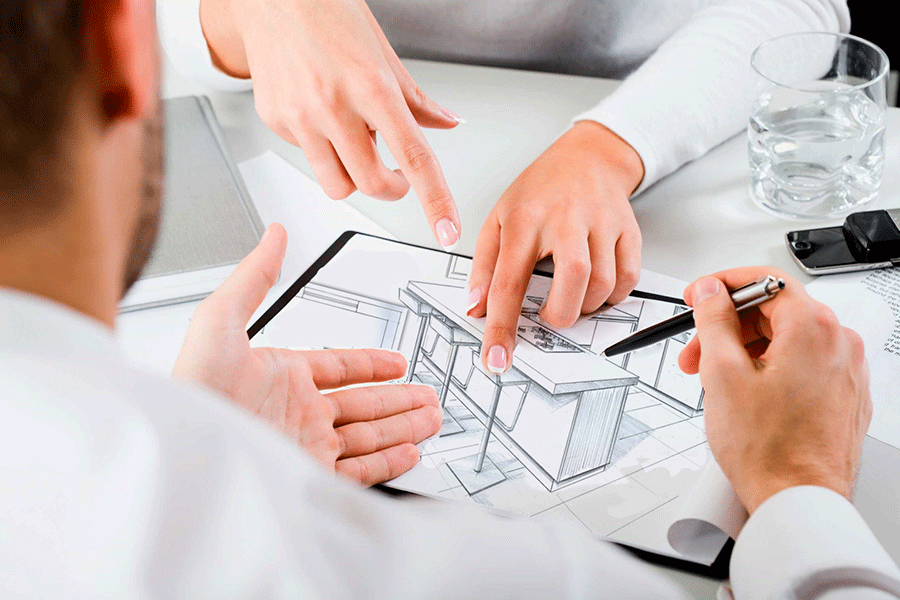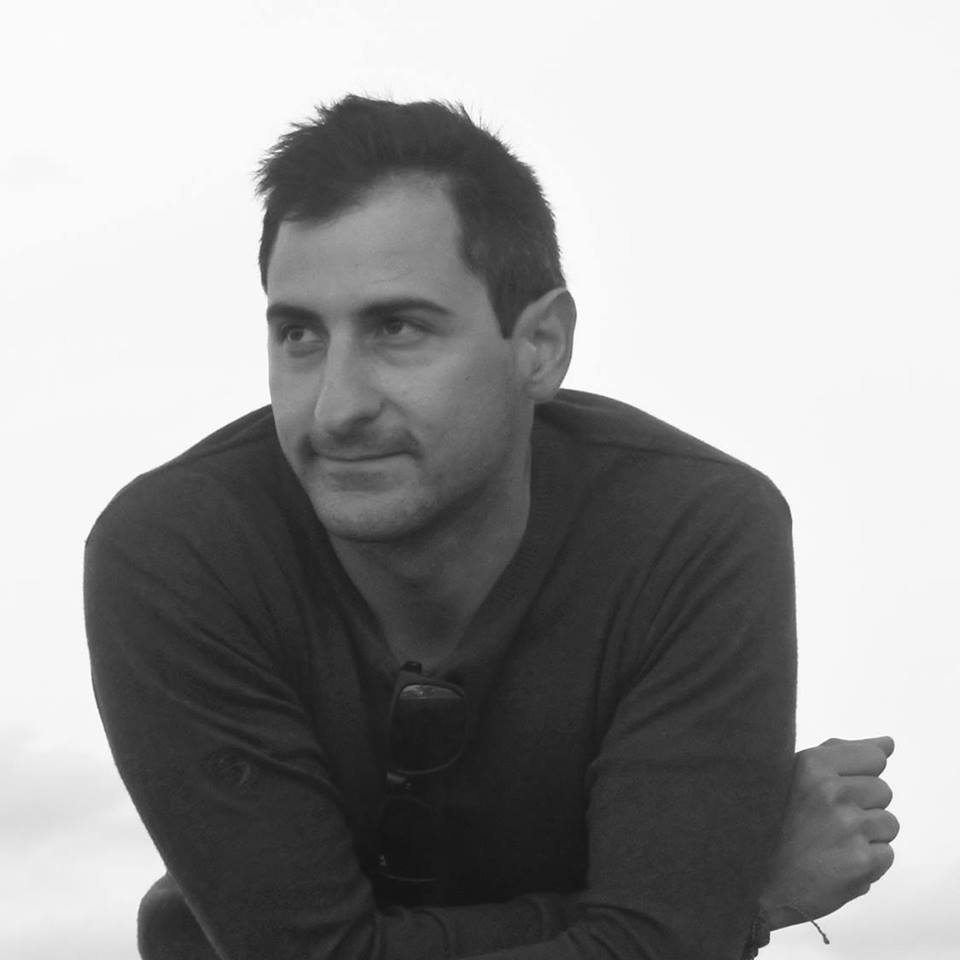
We are actively involved in the design and realization of a 360-degree architectural project. Wheter it is a renovation or a new construction, our studio takes charge of the project and will follow it in all its aspects: from the feasibility study to the design, up to the choioce of the furniture and details. Our goal is to ensure that nothing is left to chance. Every detail is thought, imagined and realized together with the customer. The aim is to realize a project made to measure and in line with every need.
We are committed to ensuring aesthetic and functional solutions, which combine customer preferences with the latest trends on the market.
We manage every aspect of the project by defining clear management processes.
First analysis and data collection: we understand the client’s needs by gathering information and defining objectives.
Detailed planning: we develop a project plan defying activities, responsibilities, timelines and resources.
Execution and monitoring: we implement the plan, constantly monitoring progress and promptly addressing any critical issues
Quality control and closing: we ensure the project meets quality standards and client expectations, then formally close the project.

This first phase is made up of all those activities concerning site visits and surveys, preliminary analyses and feasibility studies, the project management. This phase allows to understand the size and the type of the intervention that will be made, an initial estimate of the costs and timing of the intervention, whether it is a new construction or a building renovation.

In this phase we outline what will be the practice building (CILA, SCIA, PDC) to be delivered in the Municipality. In this phase the practices for the fiscal deductions, tied to the bonuses and the plans of the safety, are drawn up.

Once the consultancy phase is completed, we have the design phase (preliminary, final, executive). Within the design we have: architectural design, structural design, technological design, thermal plant design, water and custom design.

Source: casatrend.it
In this phase we deal with the interior design, including first sketches, rendering, analysis and definition of the style, choice of the materials and comparison with suppliers. In addition, within this phase, there is the proposal and advice in the choice of lighting fixtures and the choice of decorative finishes of the walls.

Source: Bassetti Home Innovation
We offer a tailored budget management based on the client’s requirements and conduct a thorough initial assessment to provide a realistic cost estimate.
We elaborate a detailed cost analysis that includes all expenses, ensuring transparency and control.
Throughout the execution of the project, we monitor the cost development, take action to keep the budget on track and constantly provide regular updates so the client is always informed about the project’s financial progress.

At the end we have the phase of construction that includes the realization of the work, the direction works, the coordination of safety in the execution phase and testing. Once the work will be completed, the practice of building related to the intervention will be closed. And with be made the relative cadastral updating and, where required, the agibility.

Source: Construction Safety Tips
Our goal is to provide a comprehensive service that combines technical expertise with strong project management skills, ensuring the successful delivery of projects that fully meet client’s expectations, guaranteeing quality, on-time completion and adherence to budget.

I am a designer, visualizer and trainer, based in Turin, Italy. With over 10 years of professional experience in the field of architectural visualization I work with great attention to details and realism, creating the best possible visualization.