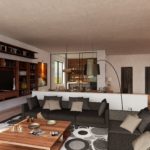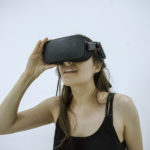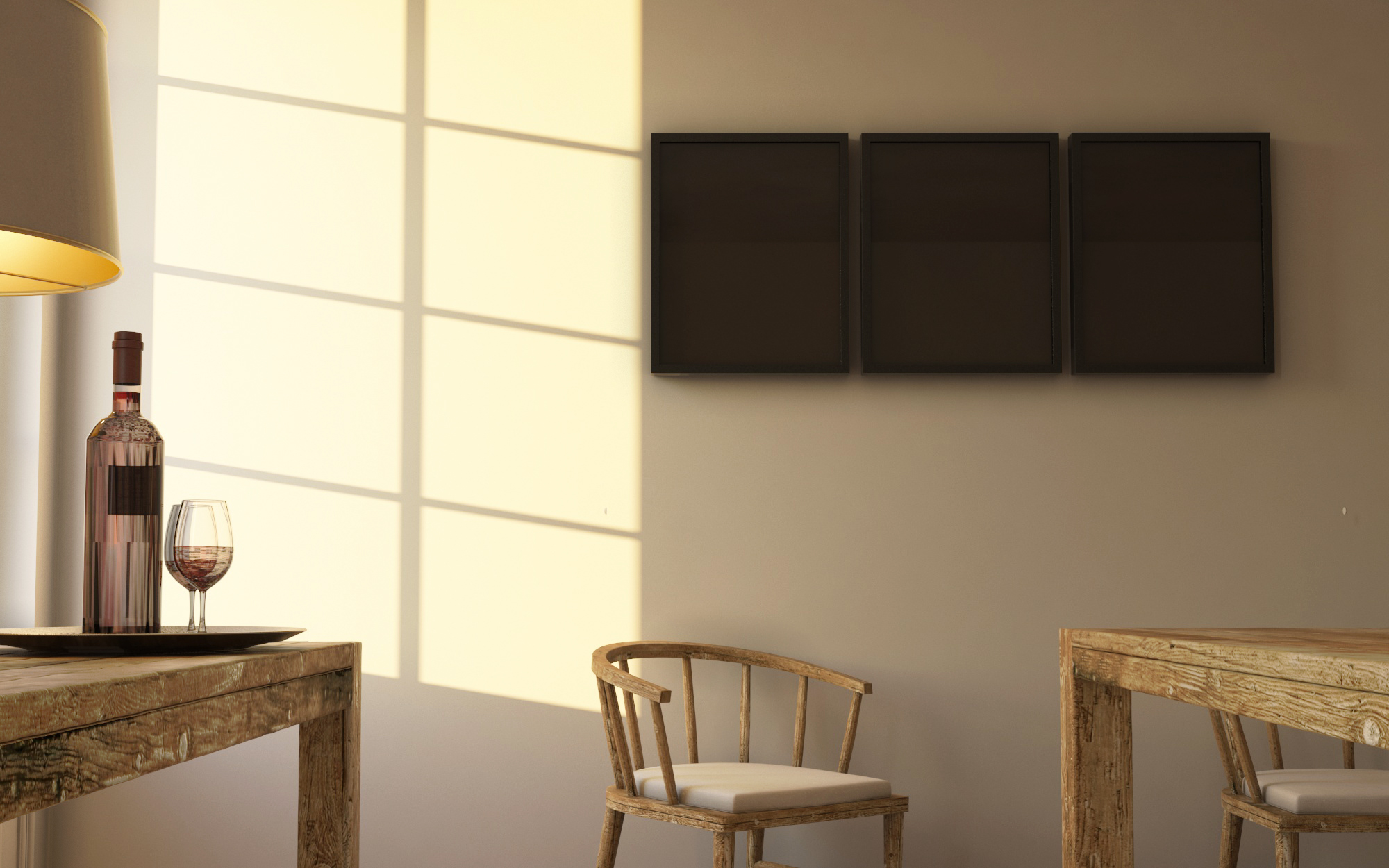
Archviz, a marketing strategy

5M to read
Very often most of the clients who turn to an architecture studio to develop a project have difficulty interpreting the drawings of plans, sections and elevations or to understand the distribution of interior spaces that were designed by an architect.
This is usually due to the technical nature of graphic designs such as floor plans, sections, elevations and construction details, which are normally submitted to clients. In fact, the rendering request, tends to grow and become a necessity. Now for most of the architects, the use of photorealistic images is a “must” and it is unthinkable to be an architect without presenting the project with high quality renderings to the client.
This type of 3D images are able to arouse a strong dimension of reality in those who observe them, thus acting on the most emotional part.
They are highly professional images, of a superior level, curated for in every single detail (textures, coordinated lighting of the scene, correction with post-production), all with the aim of obtaining an image with photographic quality of considerable visual and emotional impact.
Proposing a series of technical drawings together with a photorealistic 3D rendering, possibly with views from multiple angles, will certainly make the client more comfortable helping him to better understand the project and will help the architect exhibit his project in a highly professional manner, making the client immediately perceive the quality of the work performed and the design choices made.
Renderings produced with CAD or BIM (Building Information Modeling) software are not very realistic and therefore not very effective.
Processing renderings with these types of software is very simple and intuitive, however, the result is a very normal, schematic and devoid of an emotional value that can deeply affect the client.
On the contrary, a visually well-balanced virtual image, enriched with usual elements, will help capture the client’s attention and is more pleasant even at the first sight. Being able to have renderings with a strong visual impact, will allow the client to quickly grasp the proposals conceived by the architect and to increase his trust in the designer’s professional abilities.
The final images are more curated in the graphic realization, thus managing to further intrigue the client as they are visually closer to photorealism.
It is very important that a photorealistic internal 3D rendering in addition to the main furnishings, also integrates with everyday objects, so that the final image is more believable. These objects are in fact able to give a more real character to the scene, enhancing the overall composition of the image instead of making it flat, static and therefore less interesting. Instead of simply rendering the walls, it is possible to furnish the space completely, with common daily objects.
Concentrating the client’s attention on certain furnishings of the project, through a close-up, a depth of field or also thanks to a lighting effect, the architect will present a more interesting photorealistic internal 3D rendering, with greater visual impact and therefore more effective.

The advantages and benefits of a high quality photorealistic render are varied:
– help the customer comprehension of the spaces and provide a realistic view of the architectural solutions;
– provide an effective perception of the outside, showing all the elements of the surrounding environment through a view from above or through a vision at human height;
– illustrate to your client the materials chosen with very detailed renderings, with striking shots from multiple angles;
– play with various types of lighting to better represent the particularity of a structure or the interior of an environment
V-Ray as a rendering engine is one of the main rendering engines for the archviz sector and beyond. In technical terms it is a plug-in that now integrates perfectly with the main 3D modeling programs (3ds Max, Rhinoceros, Sketchup, Maya etc.).
The strong point of this plug-in is certainly the extreme speed in the calculation of Ray tracing, a rendering algorithm that uses a technique that follows the rays starting from the point of view of the camera rather than from the light sources, simplifies some advanced optical effects, such as an accurate simulation of reflection and refraction, remaining efficient to allow its use in case you want to get a high quality result.
It is highly performing allowing the professional to set the calculation times of light, pixels, detail of refractions, reflections and ambient occlusion.

I am a designer, visualizer and trainer, based in Turin, Italy. With over 10 years of professional experience in the field of architectural visualization I work with great attention to details and realism, creating the best possible visualization.